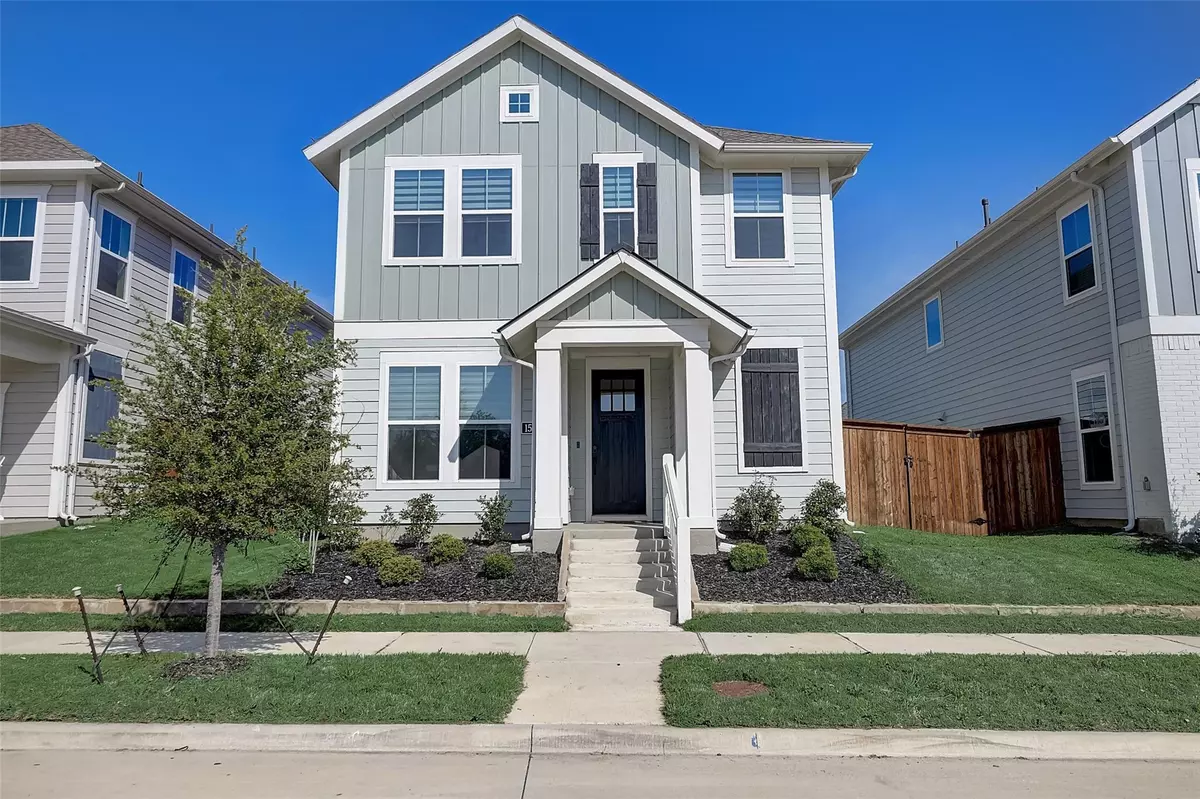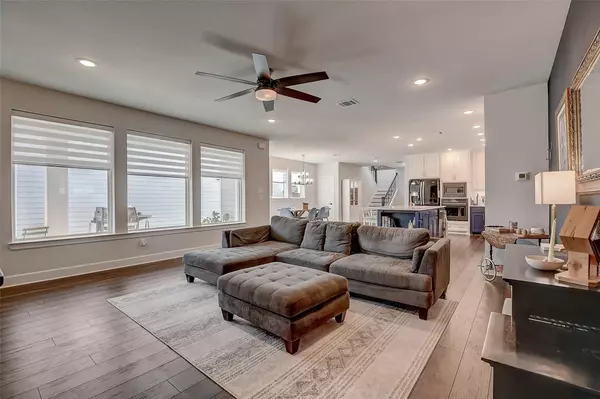For more information regarding the value of a property, please contact us for a free consultation.
1545 Kessler Drive Carrollton, TX 75006
3 Beds
3 Baths
2,337 SqFt
Key Details
Property Type Single Family Home
Sub Type Single Family Residence
Listing Status Sold
Purchase Type For Sale
Square Footage 2,337 sqft
Price per Sqft $224
Subdivision Thomas Place
MLS Listing ID 20315967
Sold Date 06/05/23
Style Traditional
Bedrooms 3
Full Baths 2
Half Baths 1
HOA Fees $83/qua
HOA Y/N Mandatory
Year Built 2021
Annual Tax Amount $10,260
Lot Size 4,399 Sqft
Acres 0.101
Property Description
Multiple offers received. Deadline Sunday 5PM. Welcome home to this adorable neighborhood close to downtown Carrollton and walking trails. This like new David Weekley home features plenty of natural light. The study at the front of the home makes working from home a breeze. The open kitchen boasts a large island with shelves for your cookbooks and a wine rack as well as ample cabinet space and a breakfast bar. Kitchen is open to the living room and dining area which is perfect for entertaining. There is a covered patio area and small yard for easy maintenance. The oversized primary bedroom overlooks the Carrollton Trail and is the perfect retreat for the end of day with a huge walk in shower, double vanity and walk-in closet.. The other 2 bedrooms also feature walk in closets. Get to know your neighbors with the great activities organized by the HOA! Plus, solar panels keep the electric bill down!
Location
State TX
County Dallas
Community Jogging Path/Bike Path, Park, Playground
Direction Head north on N Denton Dr toward Green Trail Turn right on Pear St Turn right on Kessler Dr Destination will be on the Right.
Rooms
Dining Room 1
Interior
Interior Features Built-in Features, Cable TV Available, Decorative Lighting, Granite Counters, High Speed Internet Available, Kitchen Island, Open Floorplan, Pantry, Walk-In Closet(s)
Heating Central, Natural Gas
Cooling Ceiling Fan(s), Central Air, Electric
Flooring Carpet, Luxury Vinyl Plank, Tile
Fireplaces Type Gas
Appliance Built-in Gas Range, Dishwasher, Disposal, Gas Cooktop, Gas Oven, Gas Water Heater, Microwave
Heat Source Central, Natural Gas
Laundry Electric Dryer Hookup, Full Size W/D Area, Washer Hookup
Exterior
Exterior Feature Covered Patio/Porch, Rain Gutters
Garage Spaces 2.0
Fence Back Yard, Privacy, Wood
Community Features Jogging Path/Bike Path, Park, Playground
Utilities Available Alley, Cable Available, Electricity Available, Electricity Connected, Individual Gas Meter, Individual Water Meter
Roof Type Composition,Shingle
Parking Type 2-Car Single Doors, Alley Access, Garage, Garage Door Opener, Garage Faces Rear, Storage
Garage Yes
Building
Lot Description Interior Lot, Landscaped, Level, Subdivision, Zero Lot Line
Story Two
Foundation Slab
Structure Type Frame,Wood
Schools
Elementary Schools Good
Middle Schools Perry
High Schools Turner
School District Carrollton-Farmers Branch Isd
Others
Restrictions No Known Restriction(s)
Ownership On File
Acceptable Financing Cash, Conventional, FHA, VA Loan
Listing Terms Cash, Conventional, FHA, VA Loan
Financing Cash
Read Less
Want to know what your home might be worth? Contact us for a FREE valuation!

Our team is ready to help you sell your home for the highest possible price ASAP

©2024 North Texas Real Estate Information Systems.
Bought with Sophia Chen • DFW Home






